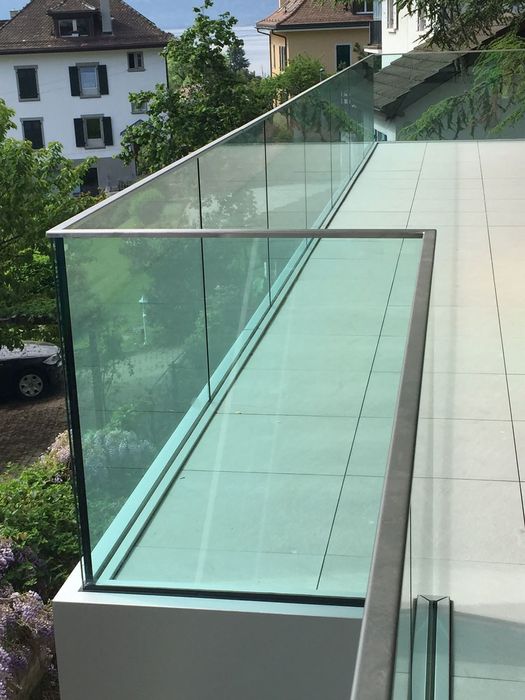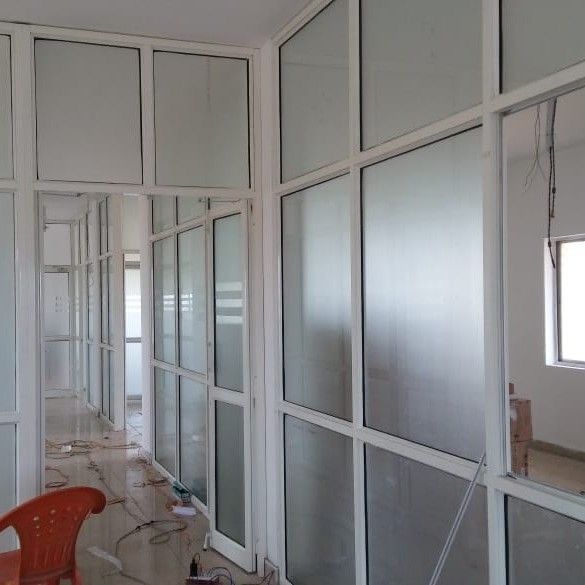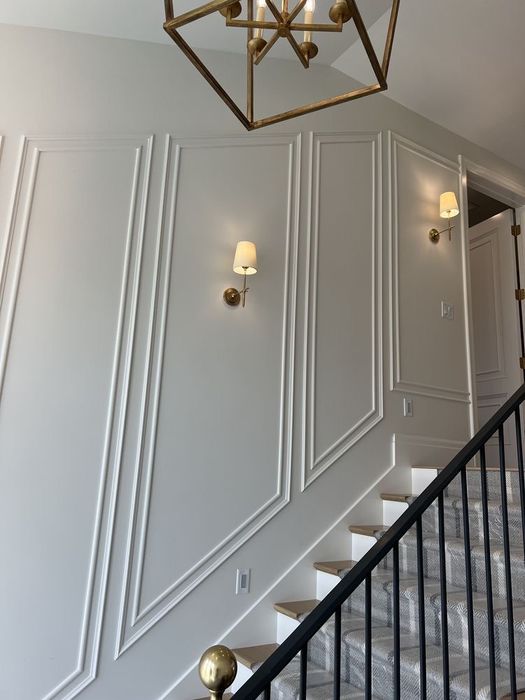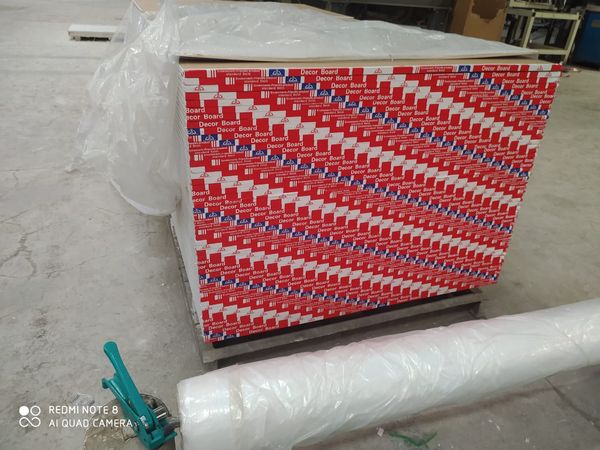

TIMELINE INTERIORS AND SERVICES LTD.
Featured Clients
Projects

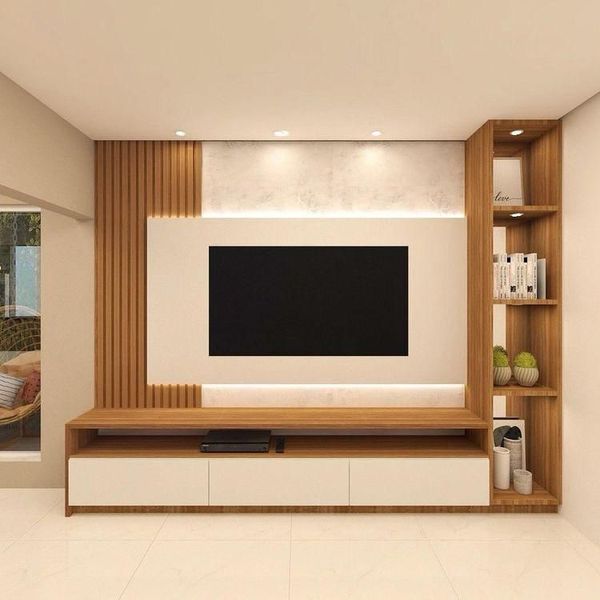
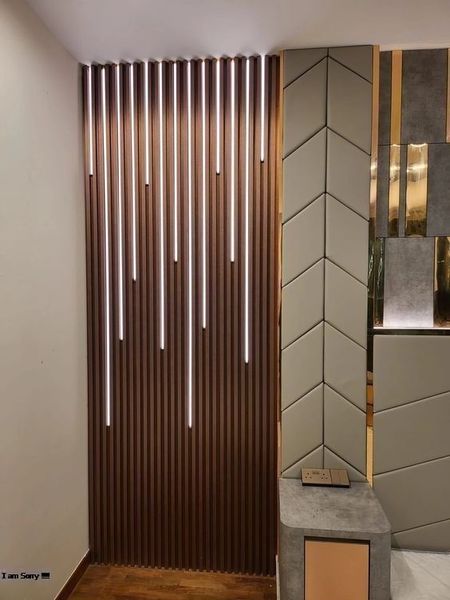
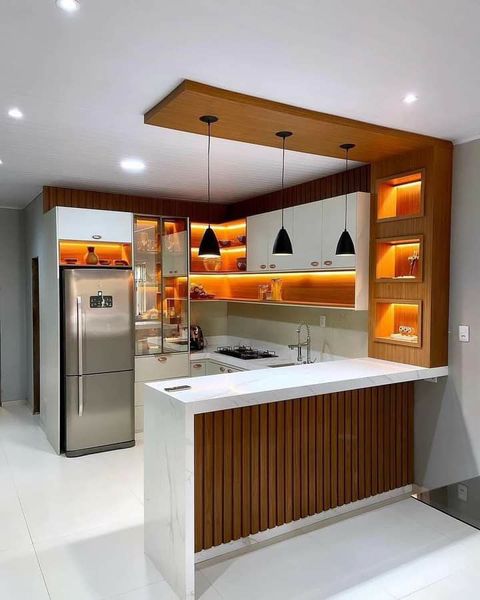
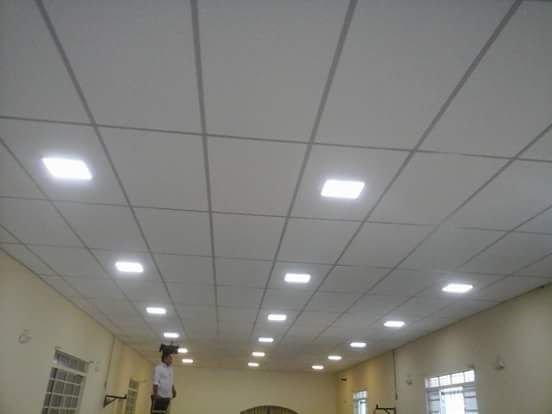


Services
About Us
GYPSUM CEILING
PVC CEILING
SUSPENDED CEILING
TERRAZZO FLOORING
GRANITE AND MARBLE
RENOVATION WORKS
OFFICE AND RECEPTION INTERIOR DESIGNING
GENERAL CONSTRUCTION.
Ratings & Reviews

Liked the work?
Let’s discuss your next awesome project.TIMELINE INTERIORS AND SERVICES LTD.( Company Profile)
Timeline Interiors and Services Ltd is a dynamic and innovative company committed to redefining interior spaces and delivering comprehensive construction and renovation services. With a robust portfolio that spans residential, commercial, and institutional projects, we have earned our reputation as a trusted partner in transforming visions into reality. Our innovative approach, combined with state-of-the-art technology and a skilled workforce, enables us to push the boundaries of design and construction, ensuring top-quality results in every project we undertake.
About Us
Founded on a legacy of excellence and a passion for design, Timeline Interiors and Services Ltd has rapidly become a preferred choice for clients seeking exceptional craftsmanship and reliable service delivery. Our team of experienced professionals is dedicated to providing customized solutions tailored to meet the unique needs of each client. Whether it’s reimagining living spaces, innovating office interiors, or delivering robust construction and renovation services, our commitment to quality and client satisfaction remains unwavering.
Our Comprehensive Services
Interior Solutions:
• Gypsum Ceilings – We create contemporary, elegant ceilings that add a refined aesthetic to any space. Our gypsum ceiling solutions ensure durability, versatility, and a smooth finish that elevates the overall ambiance.
• PVC Ceilings – Offering modern design and efficient maintenance, our PVC ceiling installations are designed to enhance the functionality and visual appeal of both residential and commercial environments.
• Suspended Ceilings – Our suspended ceiling systems are engineered for easy installation and maintenance, while providing excellent acoustic and thermal insulation properties.
• Kitchen Cabinets – We design and install custom kitchen cabinets that blend style, functionality, and innovation, transforming kitchens into welcoming and efficient workspaces.
• Terrazzo Flooring – Our terrazzo flooring solutions combine durability with timeless elegance, making them ideal for high-traffic areas while providing a stunning visual impact.
Construction and Renovation:
Our construction and renovation services are built on a foundation of quality and precision. We manage every phase of your project—from concept and design to execution and finishing touches—ensuring efficiency, construction integrity, and adherence to deadlines and budgets. This holistic approach allows us to deliver spaces that are both aesthetically pleasing and structurally sound.
Heavy Machinery Services:
Understanding the critical role of reliable equipment in any construction project, we also provide heavy machinery services, with a special emphasis on generators. Our generator solutions ensure uninterrupted power supply and operational continuity, making us a valuable partner during critical stages of construction and renovation projects.
Our Esteemed Clients
Over the years, Timeline Interiors and Services Ltd has had the pleasure of collaborating with a diverse range of prestigious clients. Our impressive clientele includes:
• Dei Biopharma Ltd – Delivering specialized interior and construction solutions tailored to the pharmaceutical environment.
• Lubaga Hospital – Enhancing healthcare environments with practical and visually appealing interior solutions.
• Radio Maria – Creating inspiring and functional spaces for broadcast operations.
• Pexl Telecom – Redefining office interiors and workspaces with modern and efficient design.
• Residential and Office Outfitting – Transforming living and work environments into comfortable, stylish, and purpose-driven spaces.
Why Choose Timeline Interiors and Services Ltd?
Expertise and Innovation:
Our team’s deep industry knowledge, commitment to innovation, and adherence to best practices set us apart. We use the latest technology and premium materials to ensure every project is executed with precision and excellence.
Customer-Centric Focus:
At Timeline Interiors and Services Ltd, our clients’ needs are at the forefront of everything we do. We engage in transparent communication and provide personalized services to ensure that every project meets your specific requirements and exceeds your expectations.
Reliability and Quality Assurance:
We pride ourselves on our attention to detail, quality workmanship, and stringent quality control measures. Our robust project management system guarantees timely delivery and optimal results on every assignment.
Looking to the Future:
As we continue to expand and innovate, our goal is to remain a leader in the interior solutions and construction industry. We are constantly seeking new ways to integrate sustainable practices, modern design trends, and cutting-edge technology into every project.
Contact Us
To learn more about our range of services or to discuss your upcoming project, please feel free to contact us:
Phone: 0705619035
Email: gypsuminteriors5@gmail.com
At Timeline Interiors and Services Ltd, we are dedicated to creating exceptional spaces where functionality meets artistry. We look forward to partnering with you and turning your vision into reality.
OUR PROJECTS DONE










