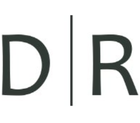Autocad Drawing
View service
Rachels Interior Designs offers AutoCAD drawings that will accommodate any size project. These drawings can include the following:
- Spatial planning of furniture
- Spatial planning of Kitchens
- Renovation drawings that so demo plans and the new plans
- Electrical placements
- Plumbing fixture placement
- Additions to an existing structure
- New homes
- Elevations
$70 Per Hour












