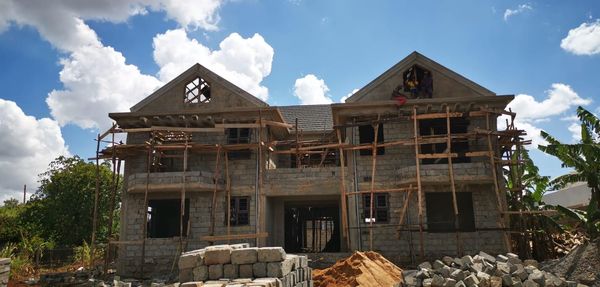
Pinned
J
Ambassadorial 6 Bedroom Mansion
View project
March, 2024



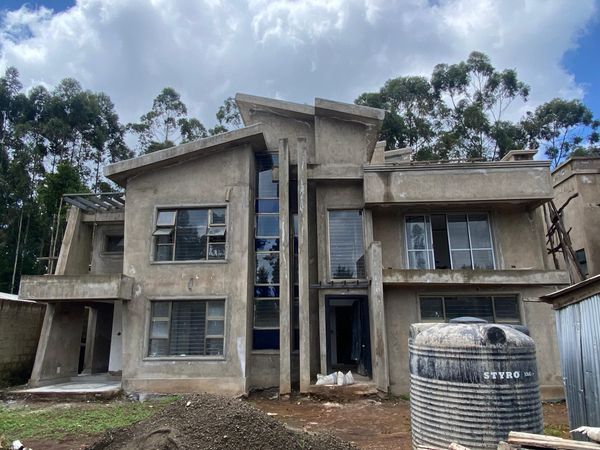
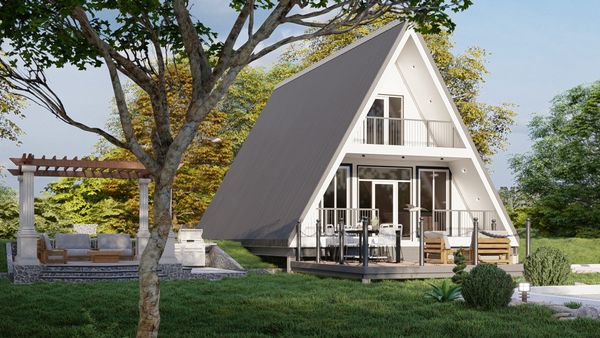
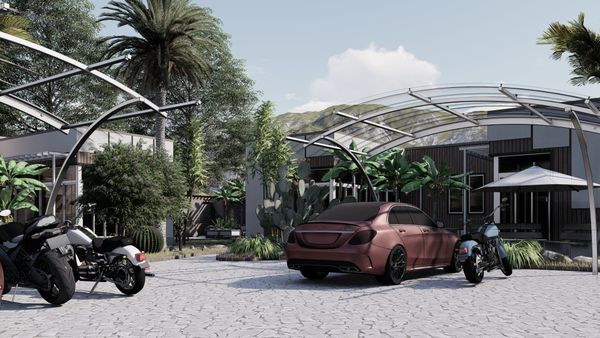
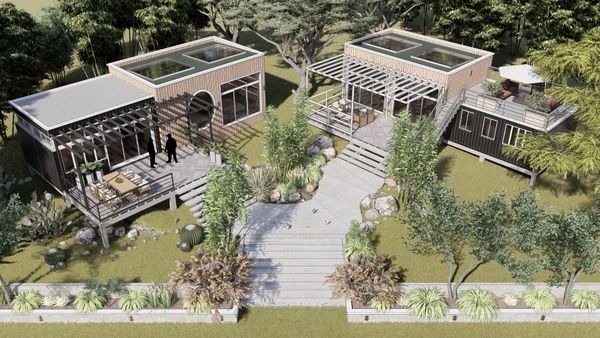
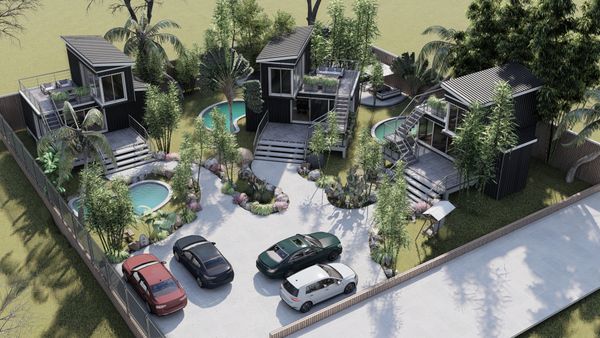
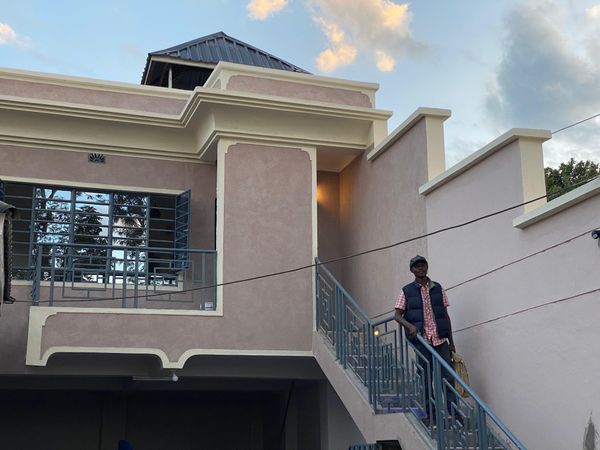
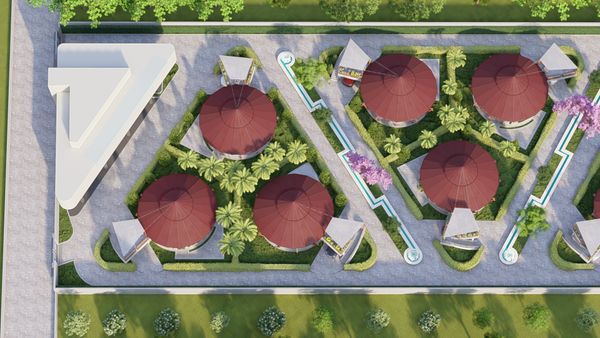
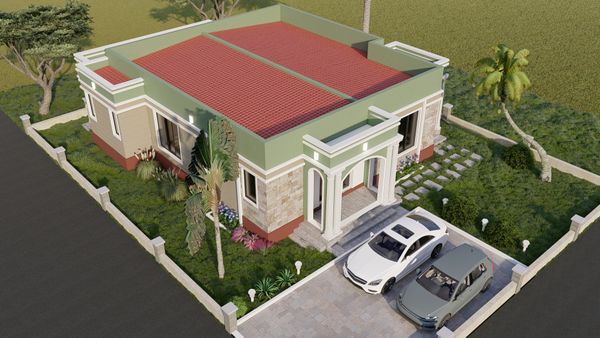
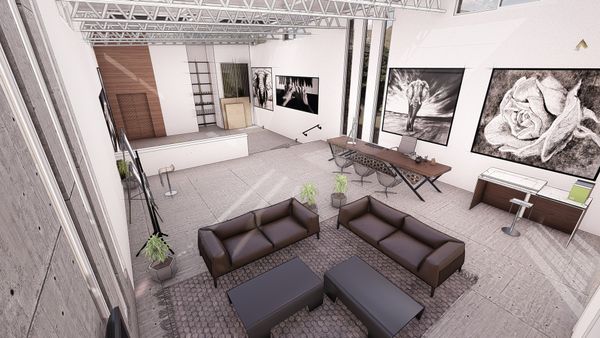
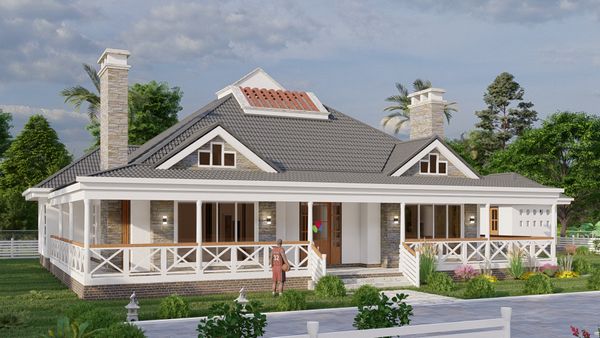
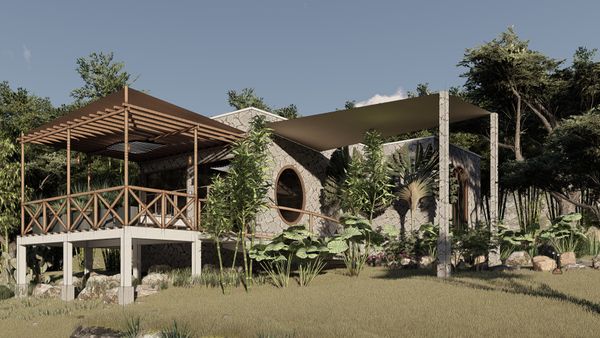
Tri-Fort Construction is a dedicated and innovative construction company committed to delivering high-quality building and infrastructure solutions. Our expertise spans residential, commercial, and industrial projects, with a focus on precision, safety, and sustainability at every stage of development. From initial planning and design to final construction, we work closely with our clients to bring their visions to life, ensuring that each project meets the highest standards in quality and functionality. At Tri-Fort Builders, we understand that every structure we build impacts the community, so we approach every project with integrity, professionalism, and a commitment to excellence.











